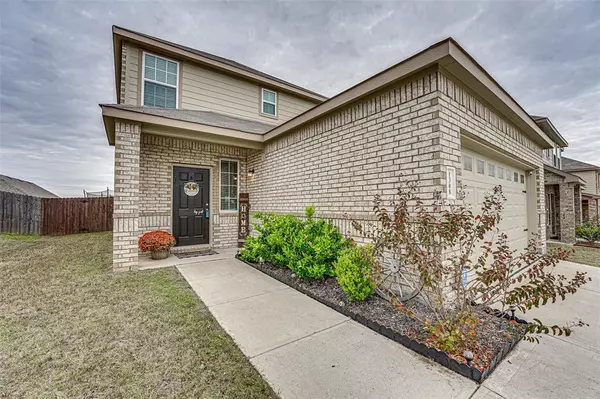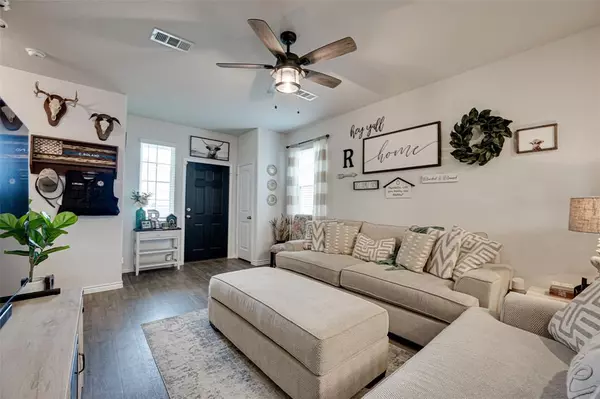$299,900
For more information regarding the value of a property, please contact us for a free consultation.
4 Beds
3 Baths
1,750 SqFt
SOLD DATE : 03/28/2024
Key Details
Property Type Single Family Home
Sub Type Single Family Residence
Listing Status Sold
Purchase Type For Sale
Square Footage 1,750 sqft
Price per Sqft $171
Subdivision Iii Cardinals Add Ph 3
MLS Listing ID 20476382
Sold Date 03/28/24
Style Traditional
Bedrooms 4
Full Baths 2
Half Baths 1
HOA Y/N None
Year Built 2020
Annual Tax Amount $6,100
Lot Size 5,009 Sqft
Acres 0.115
Property Description
Welcome to your dream home in the heart of a vibrant new subdivision! This splendid 4-bedroom, 3-bathroom residence offers the perfect blend of modern comfort and convenient living. As you step through the front door, you'll be greeted by a cozy floor plan that seamlessly connects the living, dining, and kitchen areas. Step outside into your expansive backyard oasis, a blank canvas for your outdoor dreams. Whether you envision a lush garden, a retreat for your morning coffee, or a stylish outdoor entertaining space, the possibilities are endless. This home offers the perfect balance of tranquility and accessibility. You'll find yourself just moments away from local shopping and dining, making it easy to enjoy the amenities and conveniences of the community. Don't miss the chance to make this beautiful property your new home. Schedule a showing today and discover the unparalleled lifestyle that awaits you in this thriving new subdivision!
Location
State TX
County Ellis
Community Curbs, Sidewalks
Direction From Interstate 45 South, take exit 253 (I-45 Business), Turn Left on N FWY Service Rd. Turn Right towards the VFW and immediate left on Christian Rd; Right on Sonoma; Right on Kinglet; From Interstate 45 North, take exit 253 (I-45 Business), Turn Right on Fantail, Left on Sonoma, Left on Kinglet
Rooms
Dining Room 1
Interior
Interior Features Eat-in Kitchen, Granite Counters, High Speed Internet Available, Pantry, Walk-In Closet(s)
Heating Central, Electric, ENERGY STAR Qualified Equipment, ENERGY STAR/ACCA RSI Qualified Installation
Cooling Ceiling Fan(s), Central Air, Electric
Flooring Carpet, Luxury Vinyl Plank
Appliance Dishwasher, Disposal, Electric Cooktop, Electric Oven, Microwave
Heat Source Central, Electric, ENERGY STAR Qualified Equipment, ENERGY STAR/ACCA RSI Qualified Installation
Laundry Electric Dryer Hookup, Utility Room, Full Size W/D Area, Washer Hookup
Exterior
Exterior Feature Covered Patio/Porch
Garage Spaces 2.0
Fence Back Yard, Wood
Community Features Curbs, Sidewalks
Utilities Available City Sewer, City Water, Community Mailbox, Concrete, Curbs, Electricity Available, Electricity Connected, Individual Water Meter, Sidewalk
Roof Type Shingle
Total Parking Spaces 2
Garage Yes
Building
Story Two
Foundation Slab
Level or Stories Two
Structure Type Brick,Fiber Cement,Wood
Schools
Elementary Schools Bowie
High Schools Ennis
School District Ennis Isd
Others
Ownership Cody Roland
Acceptable Financing Cash, Conventional, FHA, FHA Assumable, VA Loan
Listing Terms Cash, Conventional, FHA, FHA Assumable, VA Loan
Financing Conventional
Read Less Info
Want to know what your home might be worth? Contact us for a FREE valuation!

Our team is ready to help you sell your home for the highest possible price ASAP

©2025 North Texas Real Estate Information Systems.
Bought with Lee Dirickson • RE/MAX DFW Associates
"My job is to find and attract mastery-based agents to the office, protect the culture, and make sure everyone is happy! "
2937 Bert Kouns Industrial Lp Ste 1, Shreveport, LA, 71118, United States






